527 SW 32nd Ct, Ankeny, IA 50023
| Listing ID |
10525803 |
|
|
|
| Property Type |
House |
|
|
|
| County |
Polk |
|
|
|
| School |
Ankeny |
|
|
|
|
|
Incredible Walkout 2 Story on Quiet Cul-de-sac in Siena Hills! Beautiful Eat-in Kitchen with Custom White Cabinetry, Granite Counters, Stainless Steel Appliances, Built-in Buffet, Center Island and huge Pantry! Family Room with Gas Fireplace, Office with French Doors, Awesome Drop Zone just off Garage Access. Finished Walkout Lower Level has 2nd Family room/Rec Room, 5th Bedroom & 3/4 Bath. 2nd Level has 4 Bedrooms! 1 Full bath plus Jack & Jill Bath for Children's rooms. Master Suite features Tiered Ceiling, Dual Vanity, Jet Tub, Separate Shower and Walk-in Closet. You'll love spending time on the huge Deck and Patio with built-in Bar on Lower Level!! Close to Parks, Green Spaces, Grocery, Shopping & Restaurants!
|
- 5 Total Bedrooms
- 4 Full Baths
- 1 Half Bath
- 2309 SF
- 0.24 Acres
- Built in 2008
- 3 Stories
- Craftsman Style
- Full Basement
- 953 Lower Level SF
- Lower Level: Finished, Walk Out
- 1 Lower Level Bedroom
- 1 Lower Level Bathroom
- Eat-In Kitchen
- Granite Kitchen Counter
- Oven/Range
- Refrigerator
- Dishwasher
- Microwave
- Garbage Disposal
- Carpet Flooring
- Hardwood Flooring
- Entry Foyer
- Family Room
- Den/Office
- Primary Bedroom
- en Suite Bathroom
- Walk-in Closet
- Media Room
- Kitchen
- 1 Fireplace
- Forced Air
- Gas Fuel
- Central A/C
- Frame Construction
- Vinyl Siding
- Asphalt Shingles Roof
- Attached Garage
- 3 Garage Spaces
- Municipal Water
- Municipal Sewer
- Deck
- Patio
- Cul de Sac
- Subdivision: Siena Hills
|
|
NEXT GENERATION REALTY, INC.
|
Listing data is deemed reliable but is NOT guaranteed accurate.
|



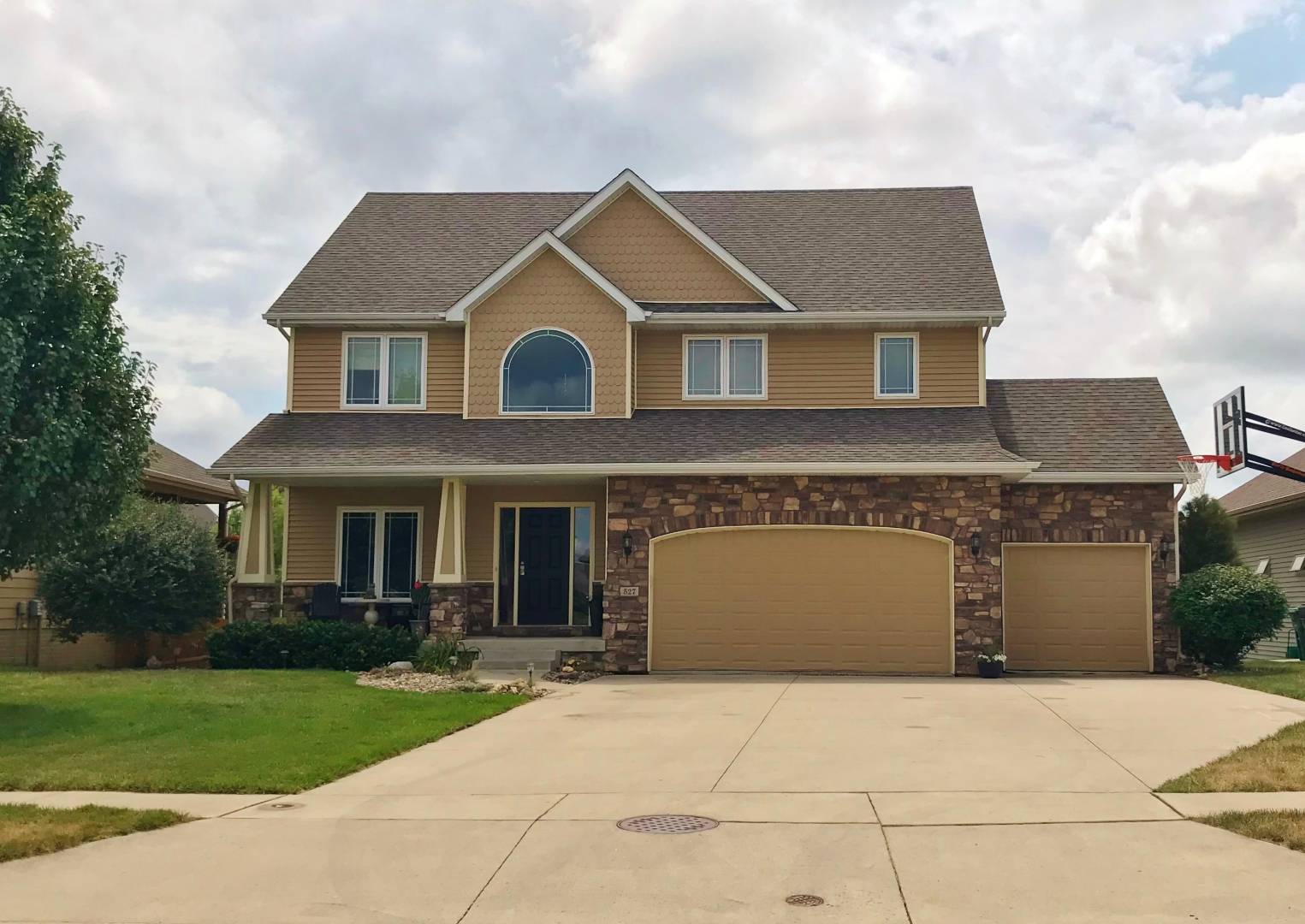


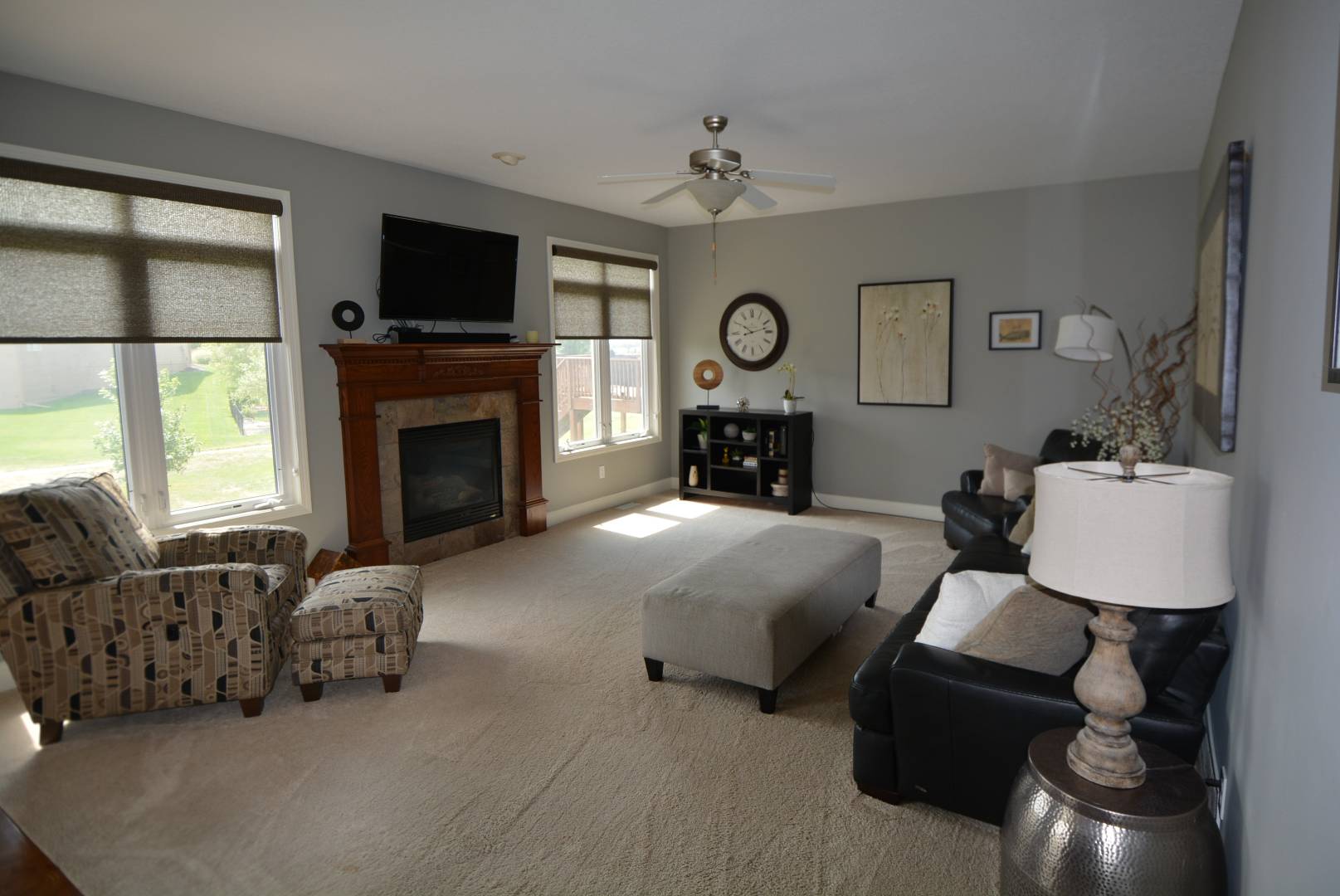 ;
;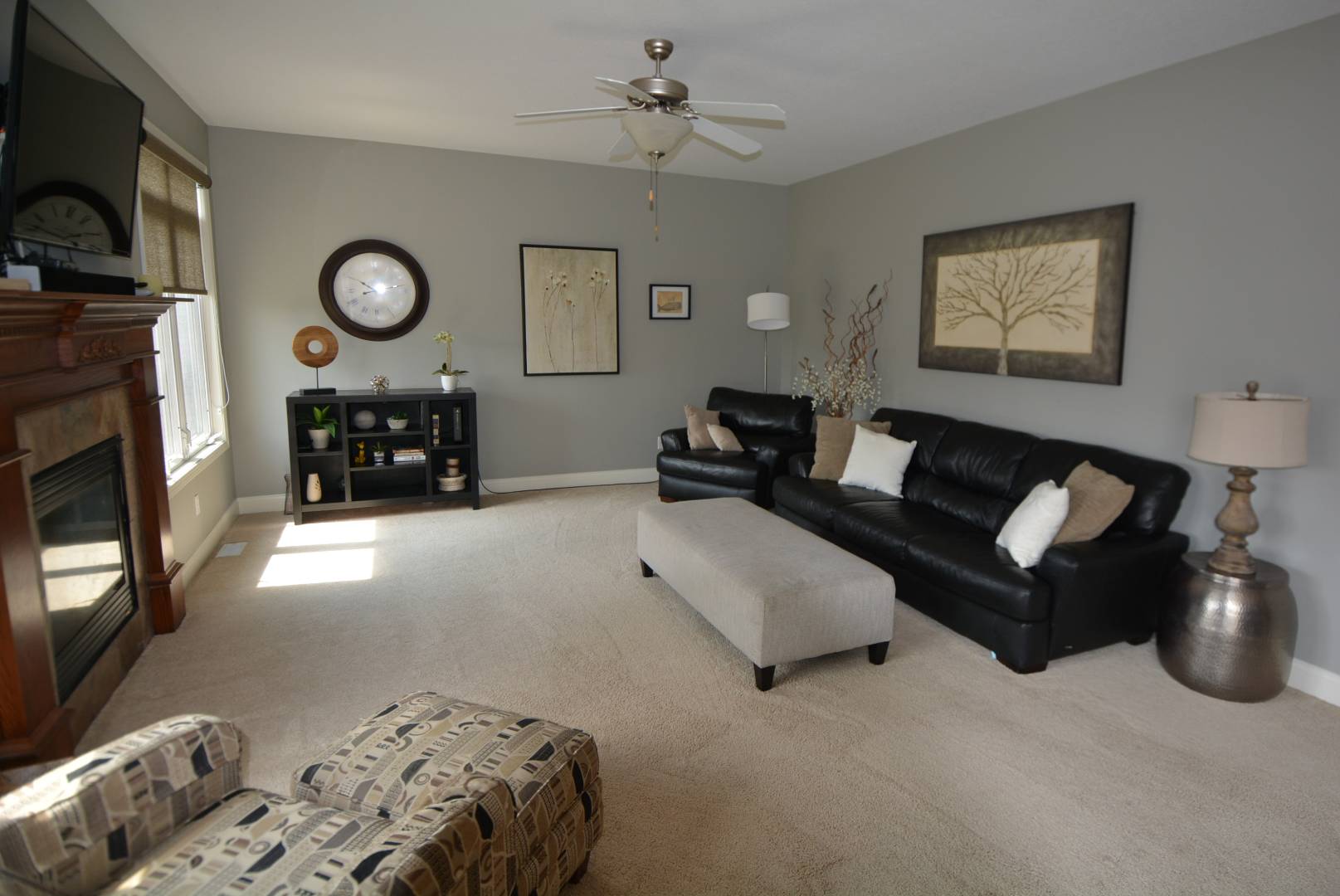 ;
;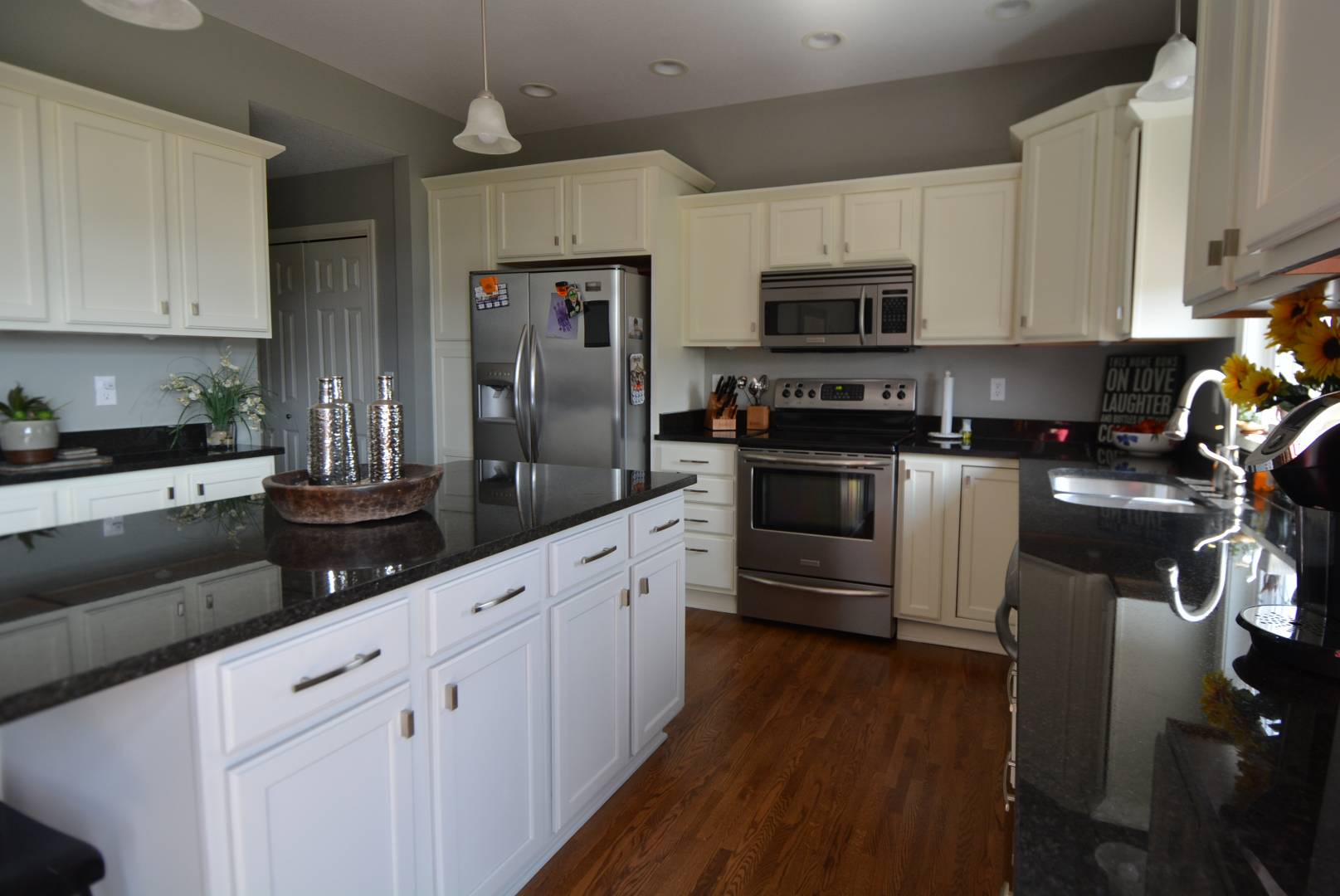 ;
;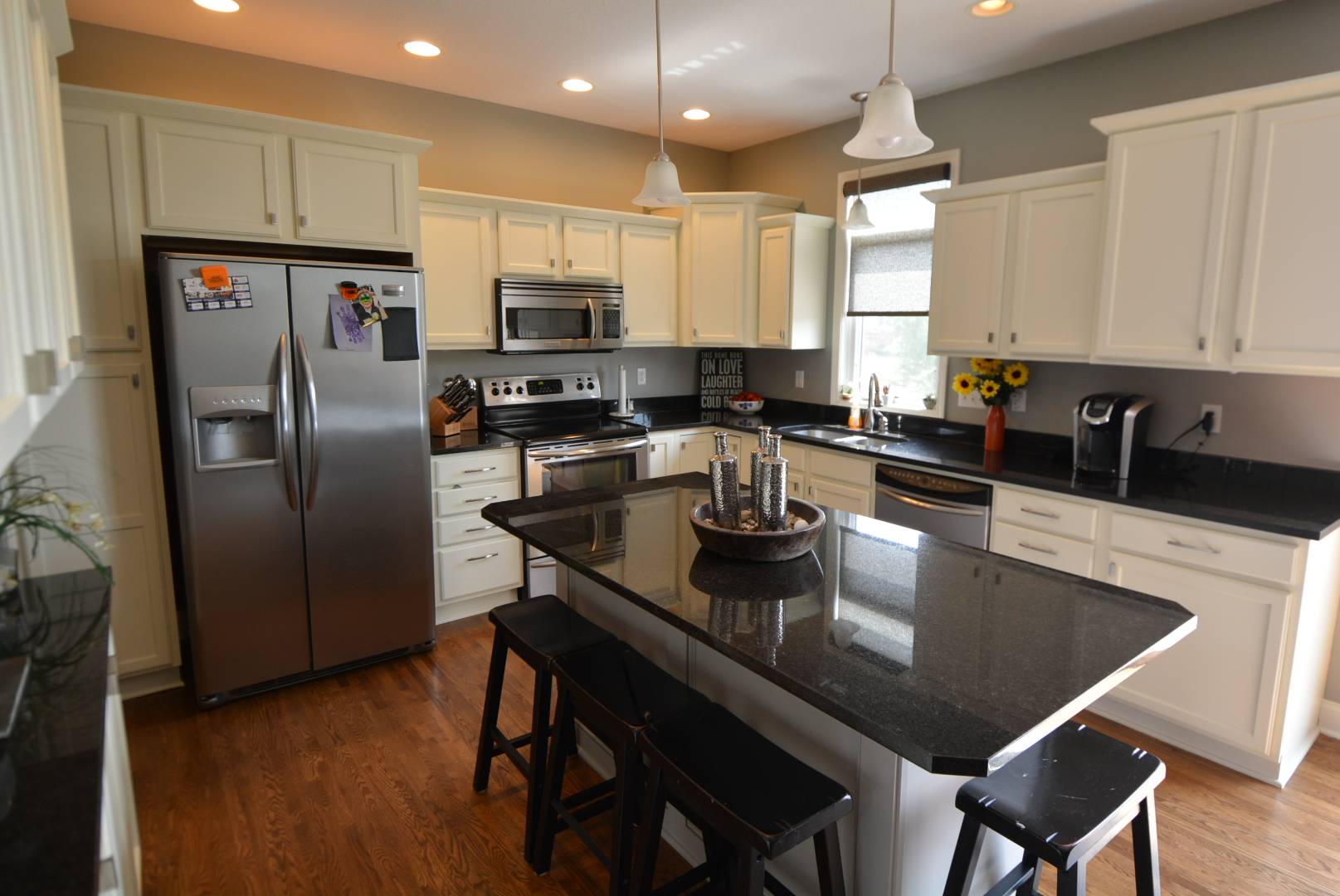 ;
;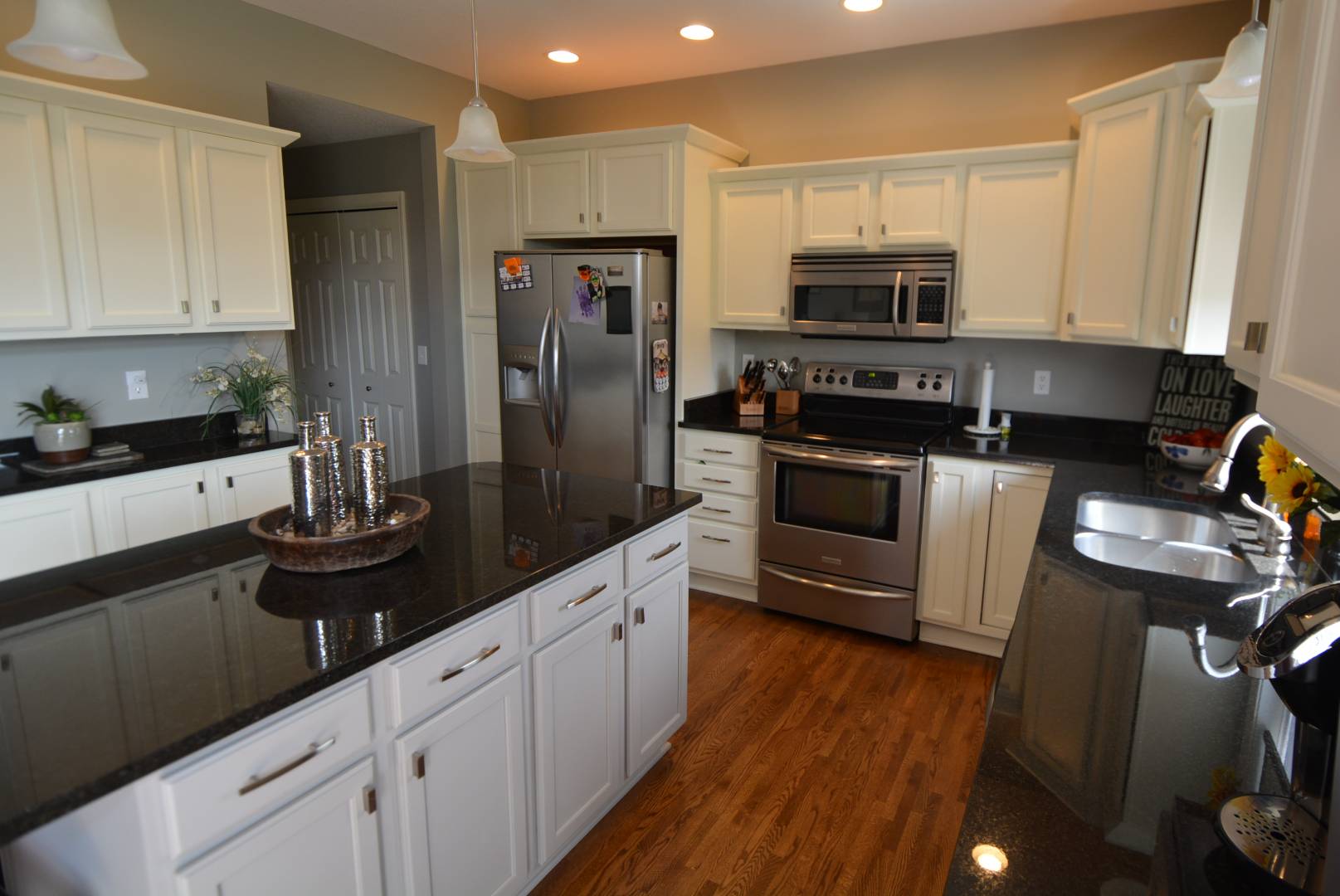 ;
;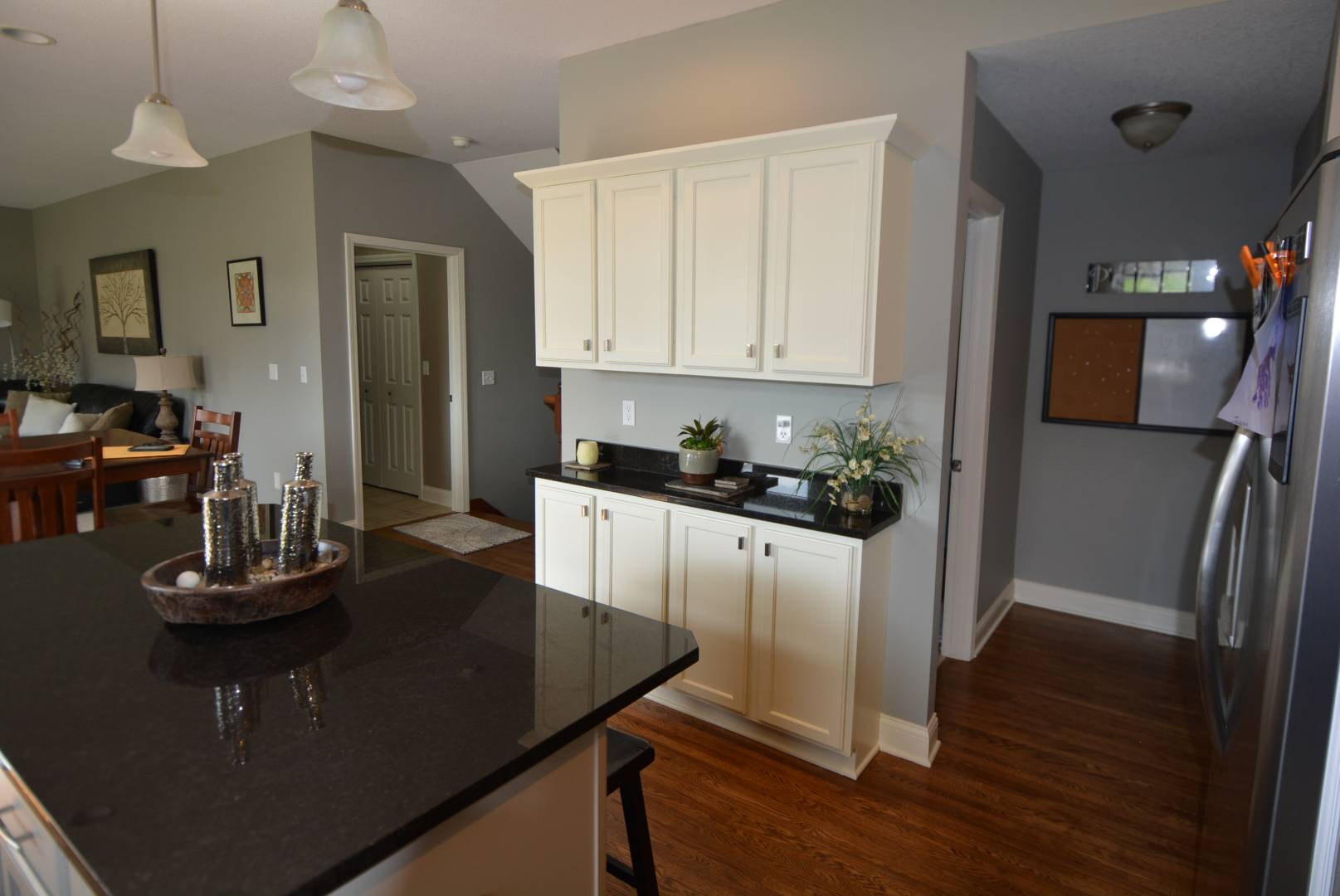 ;
;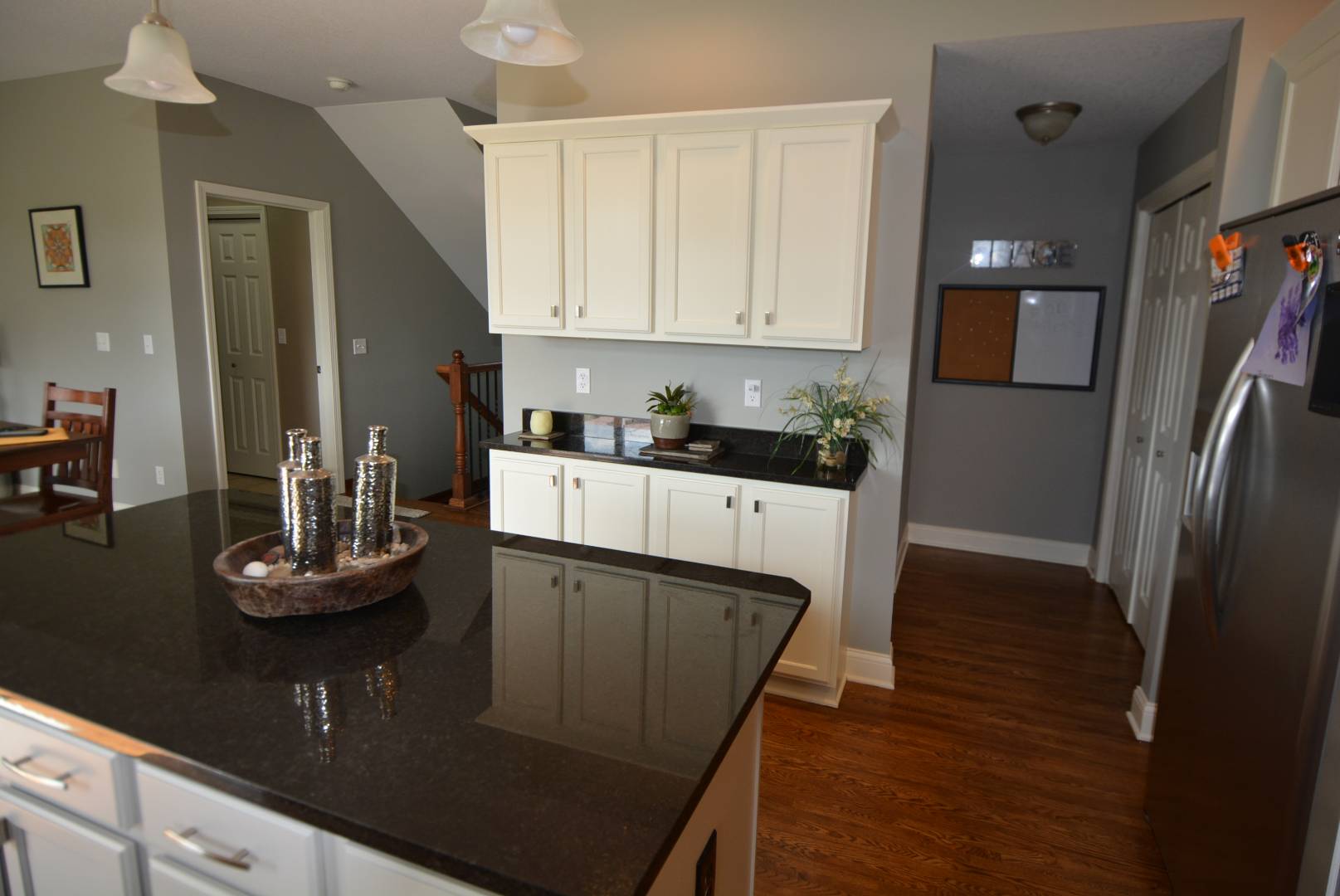 ;
;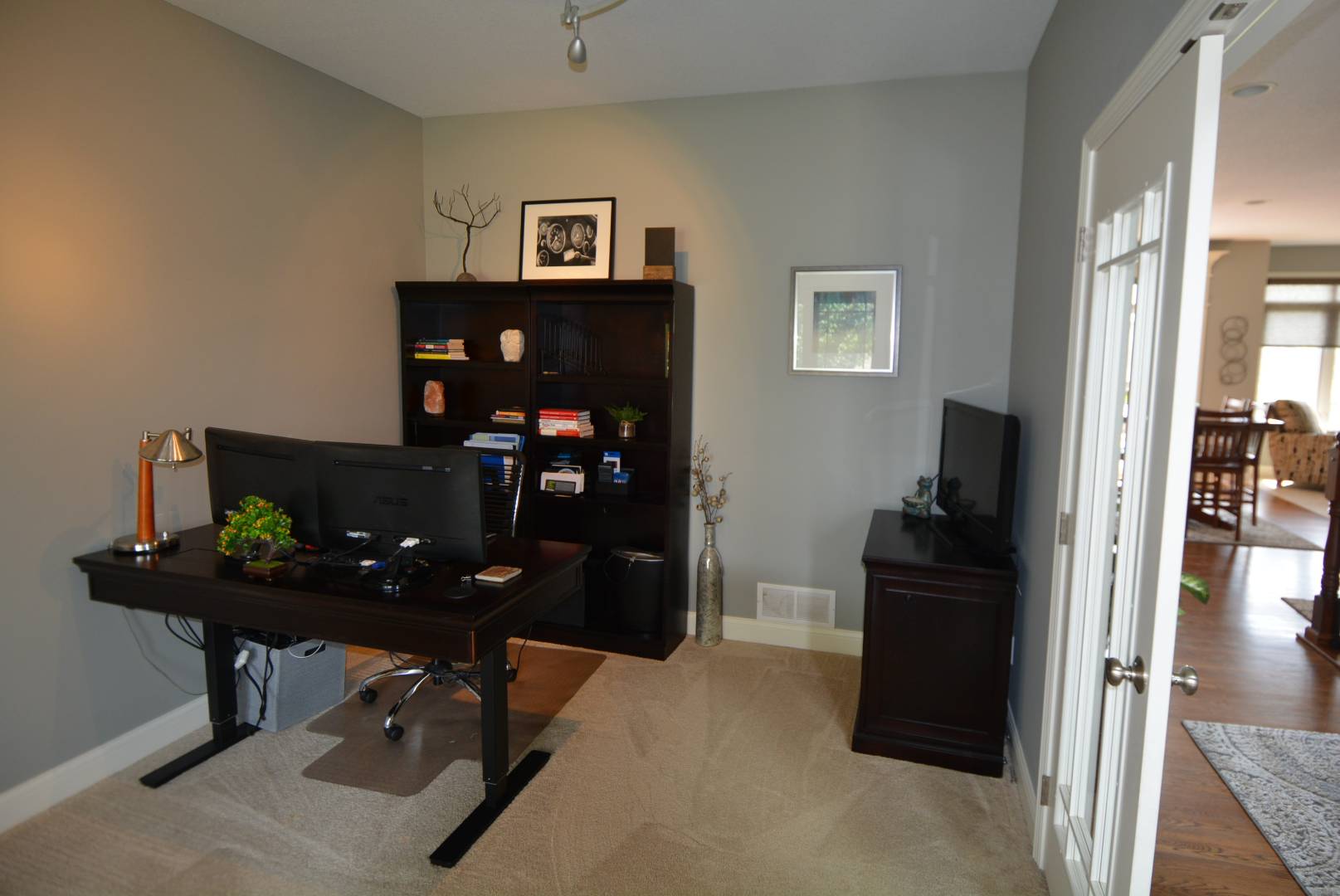 ;
;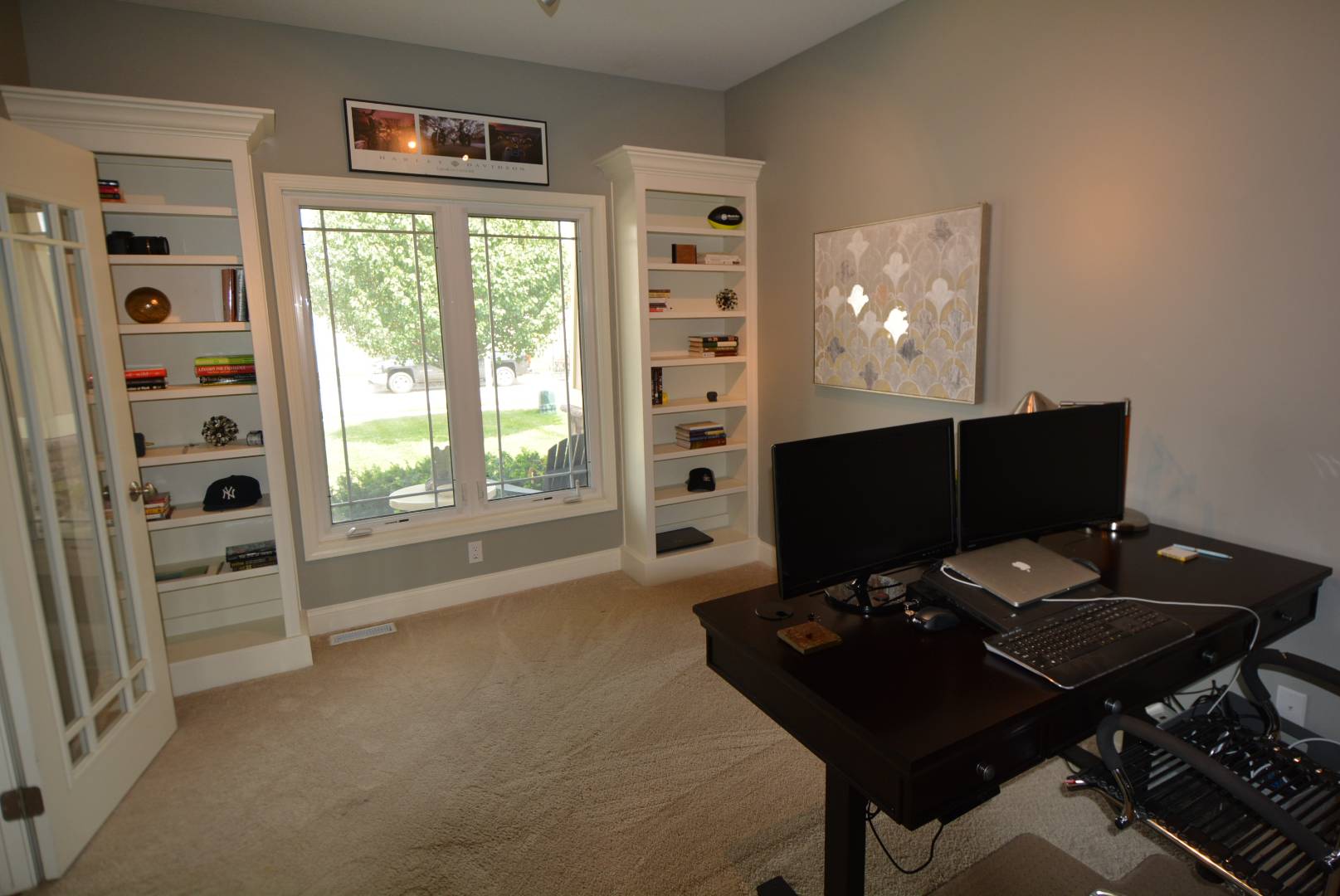 ;
;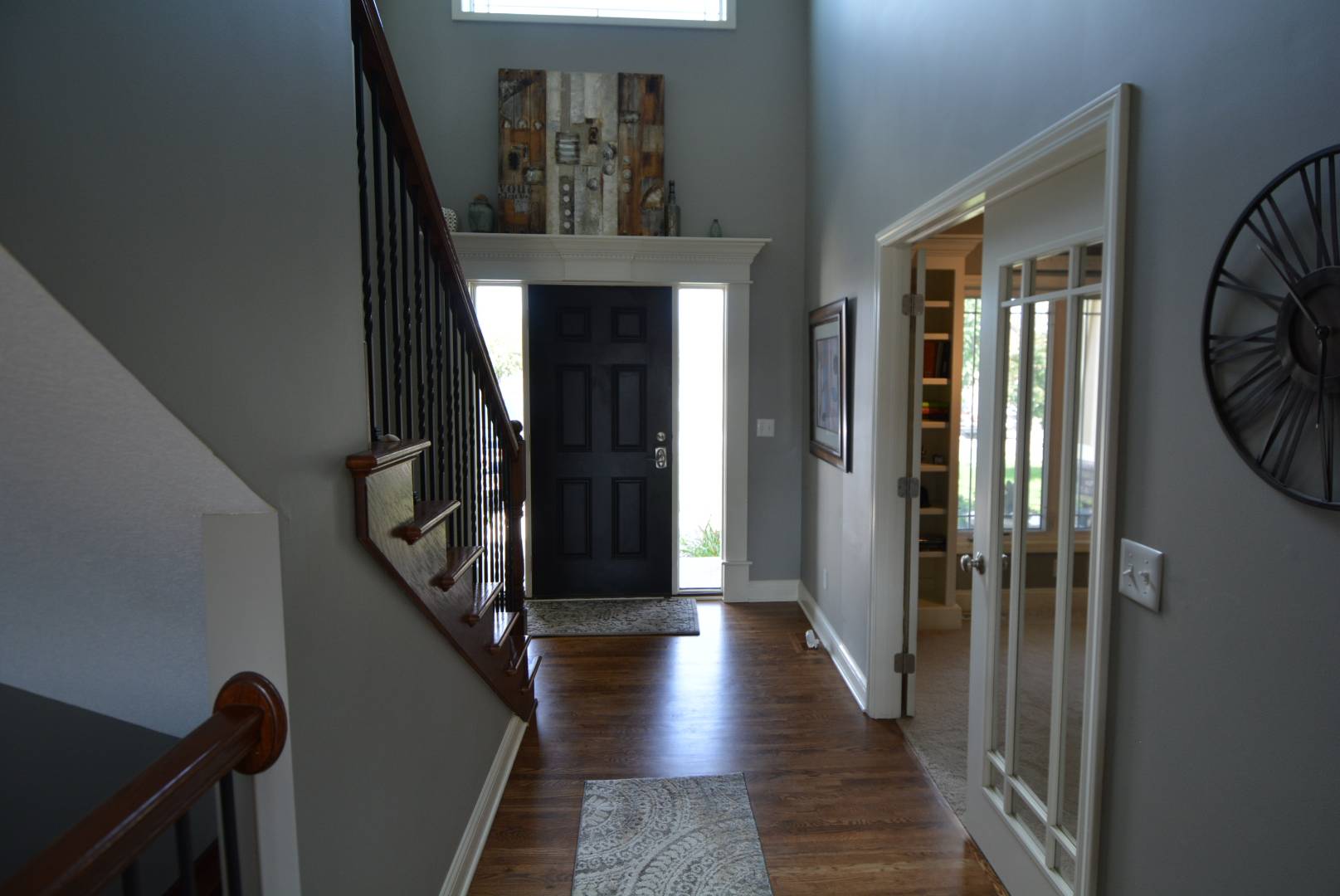 ;
;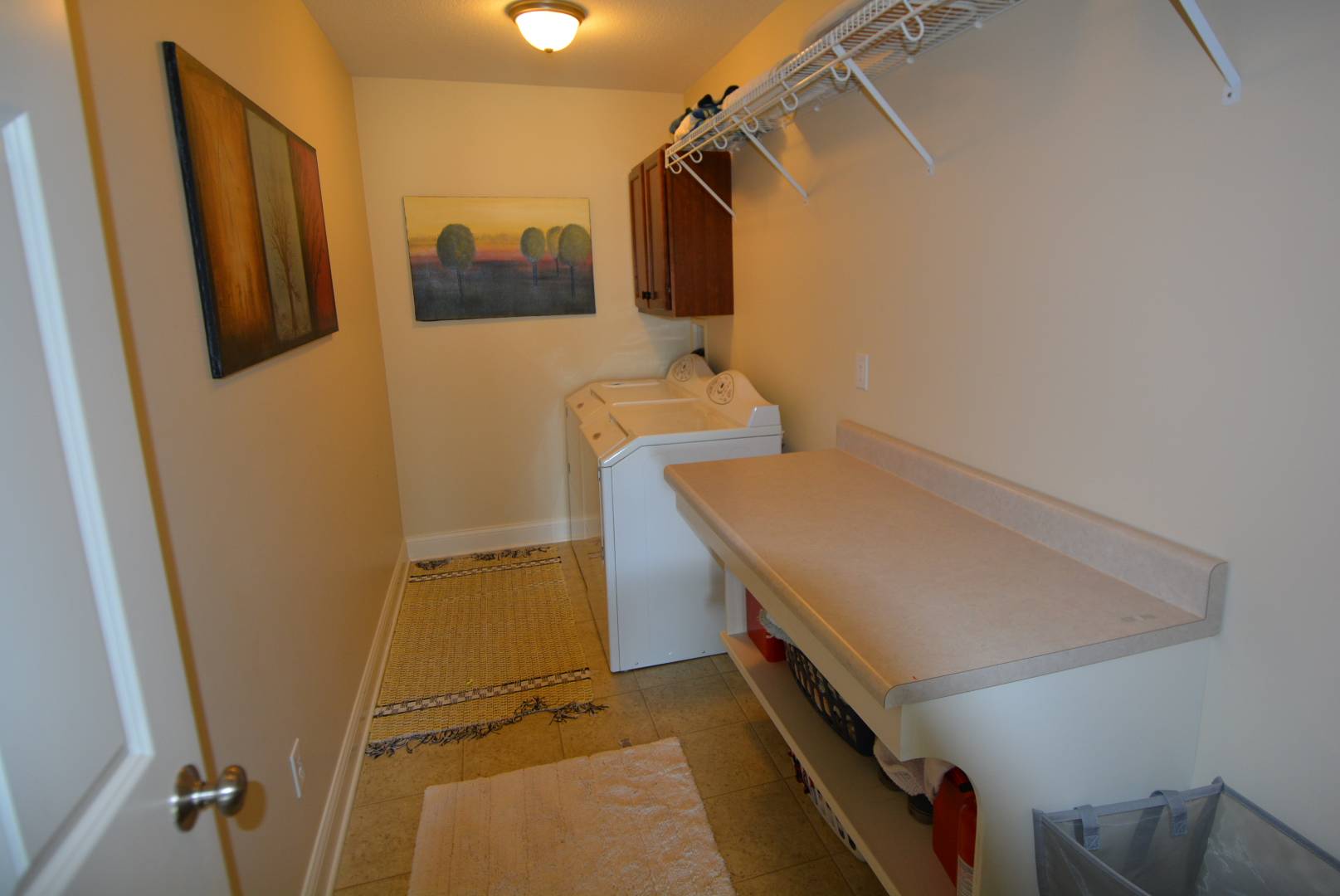 ;
;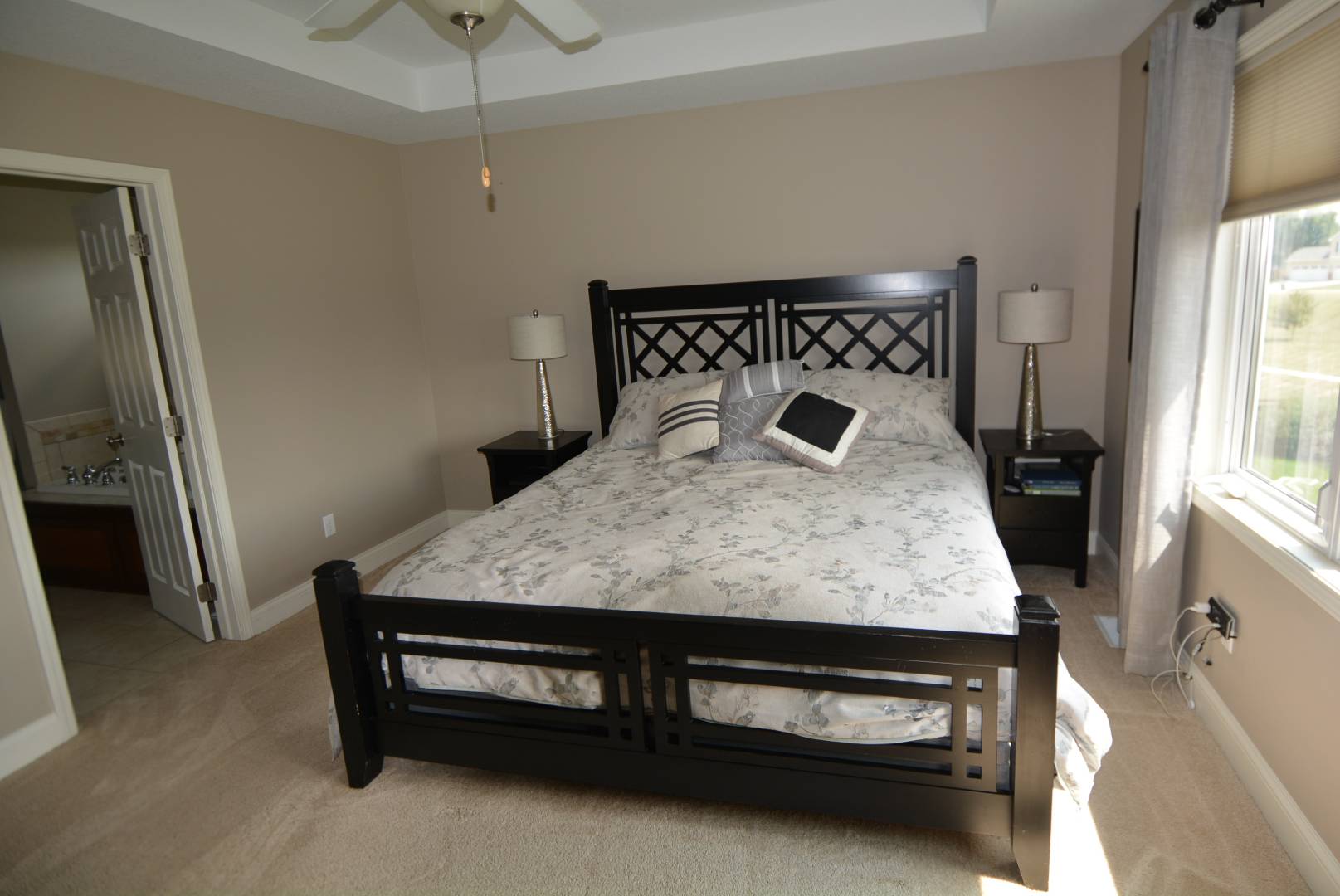 ;
;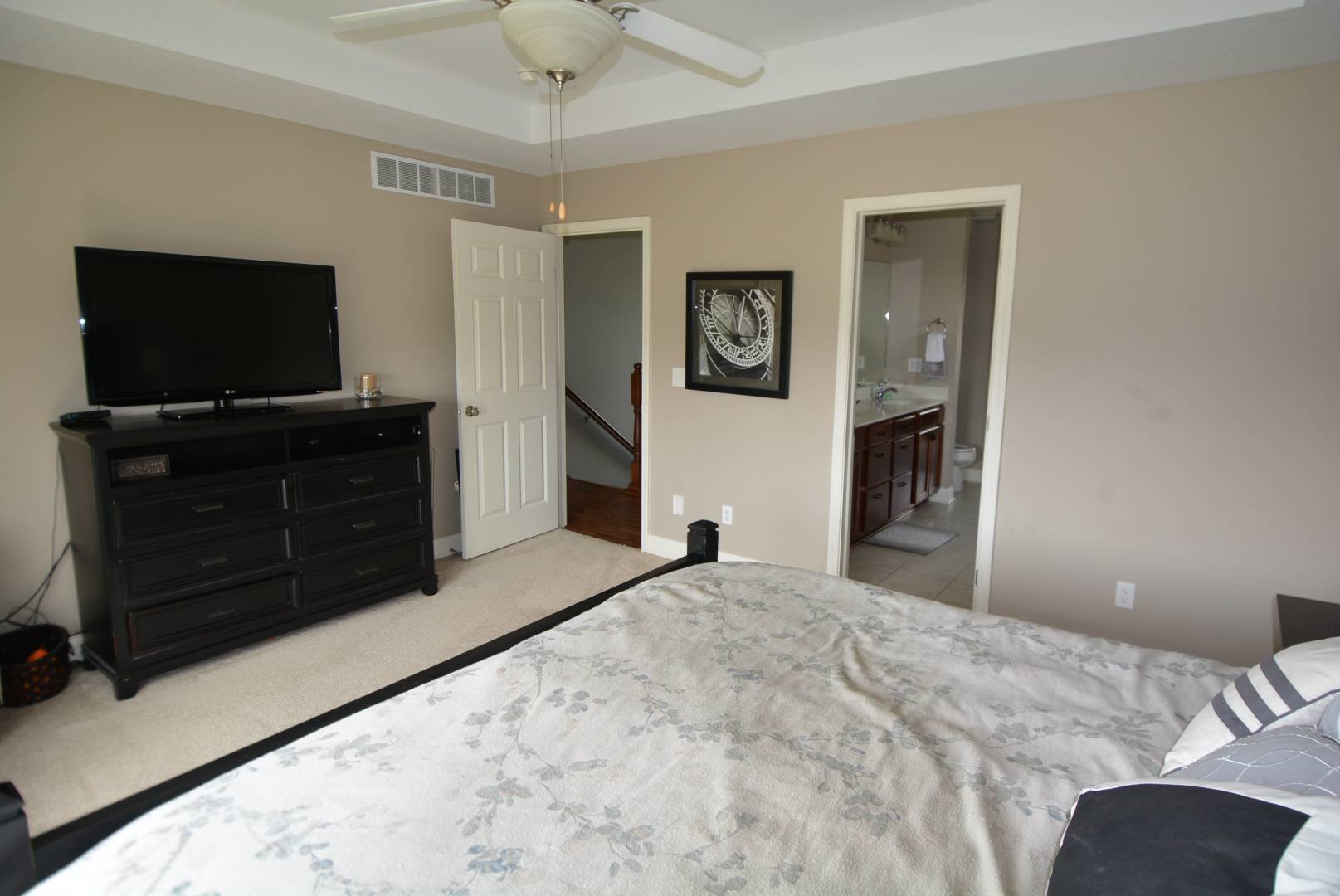 ;
;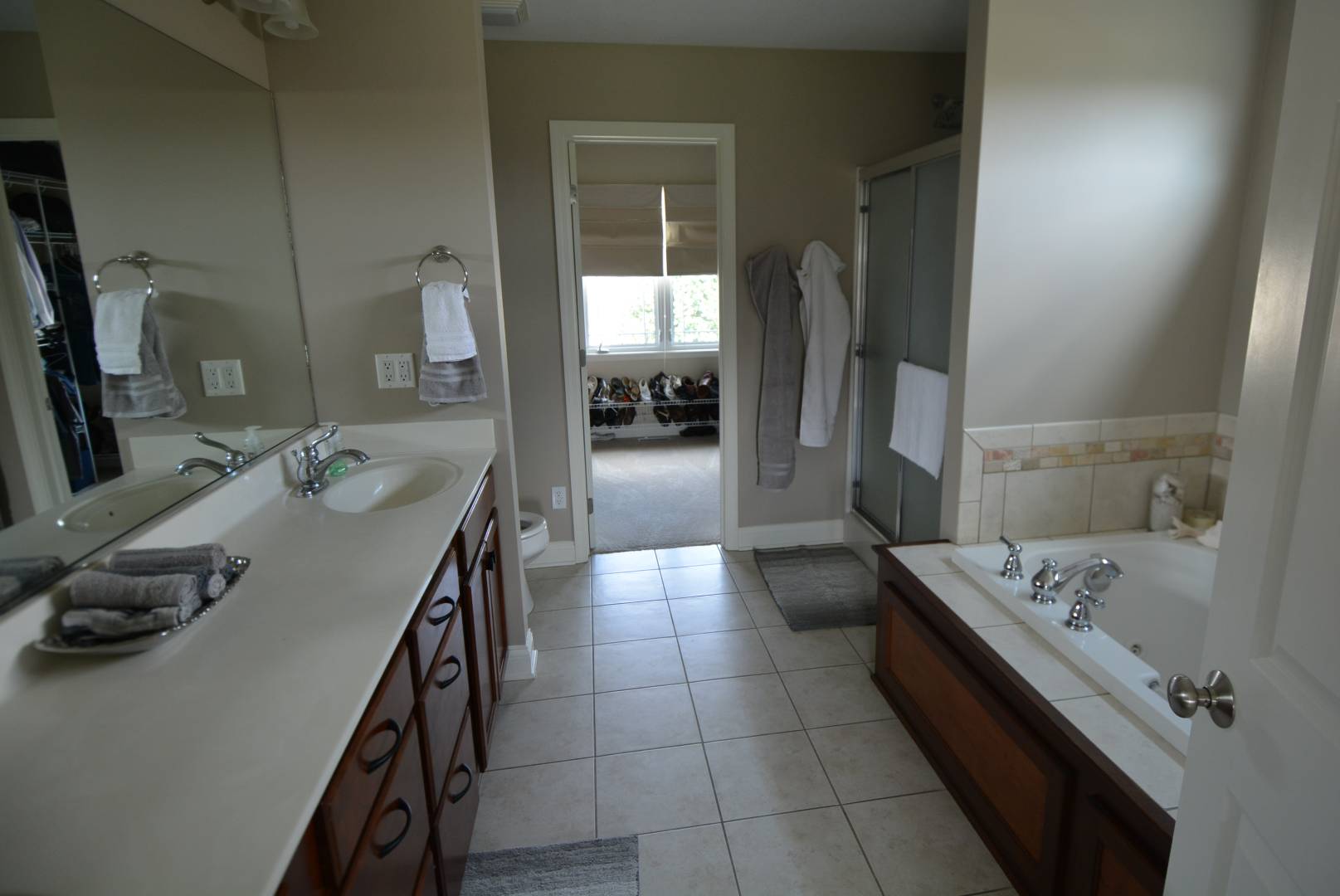 ;
;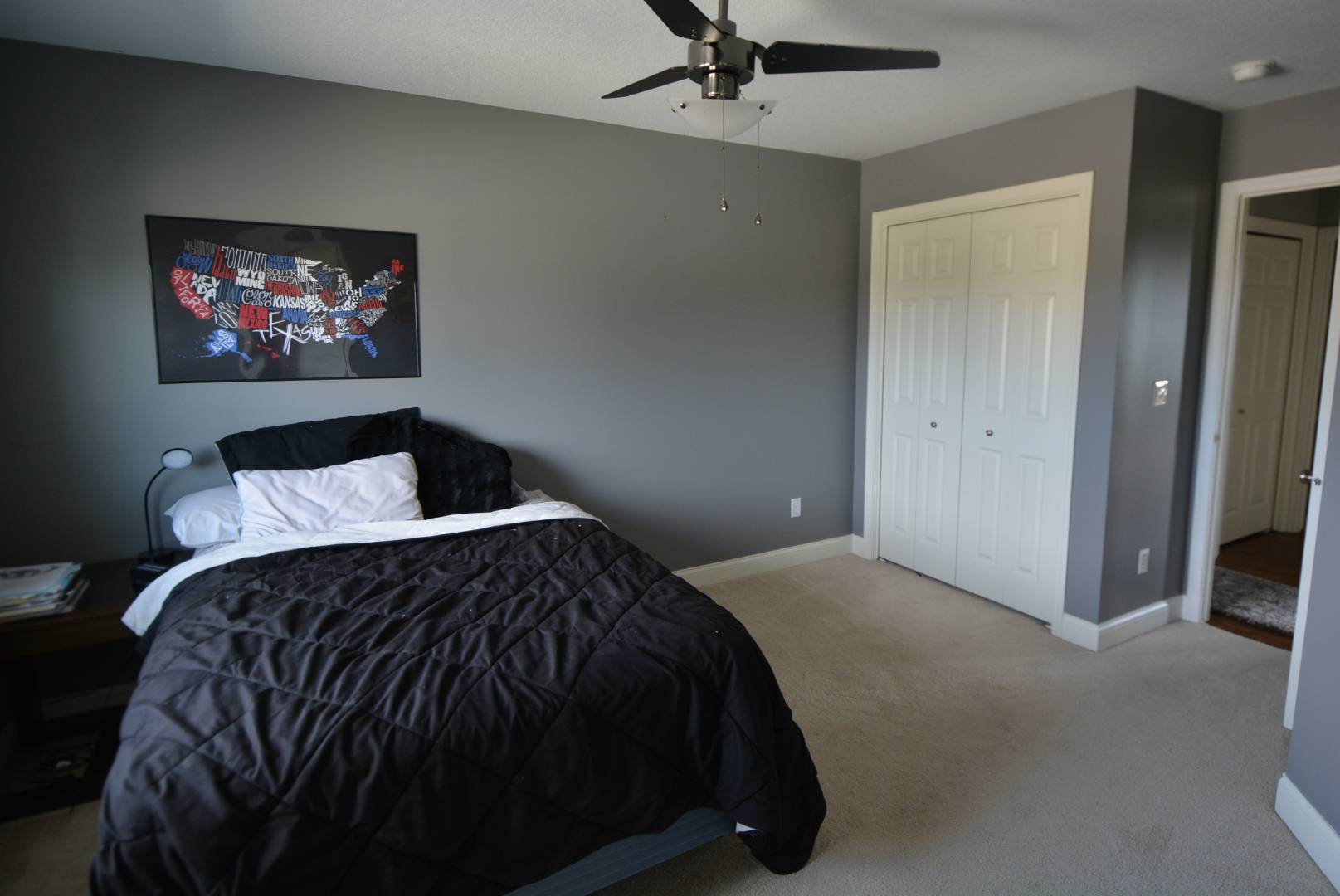 ;
;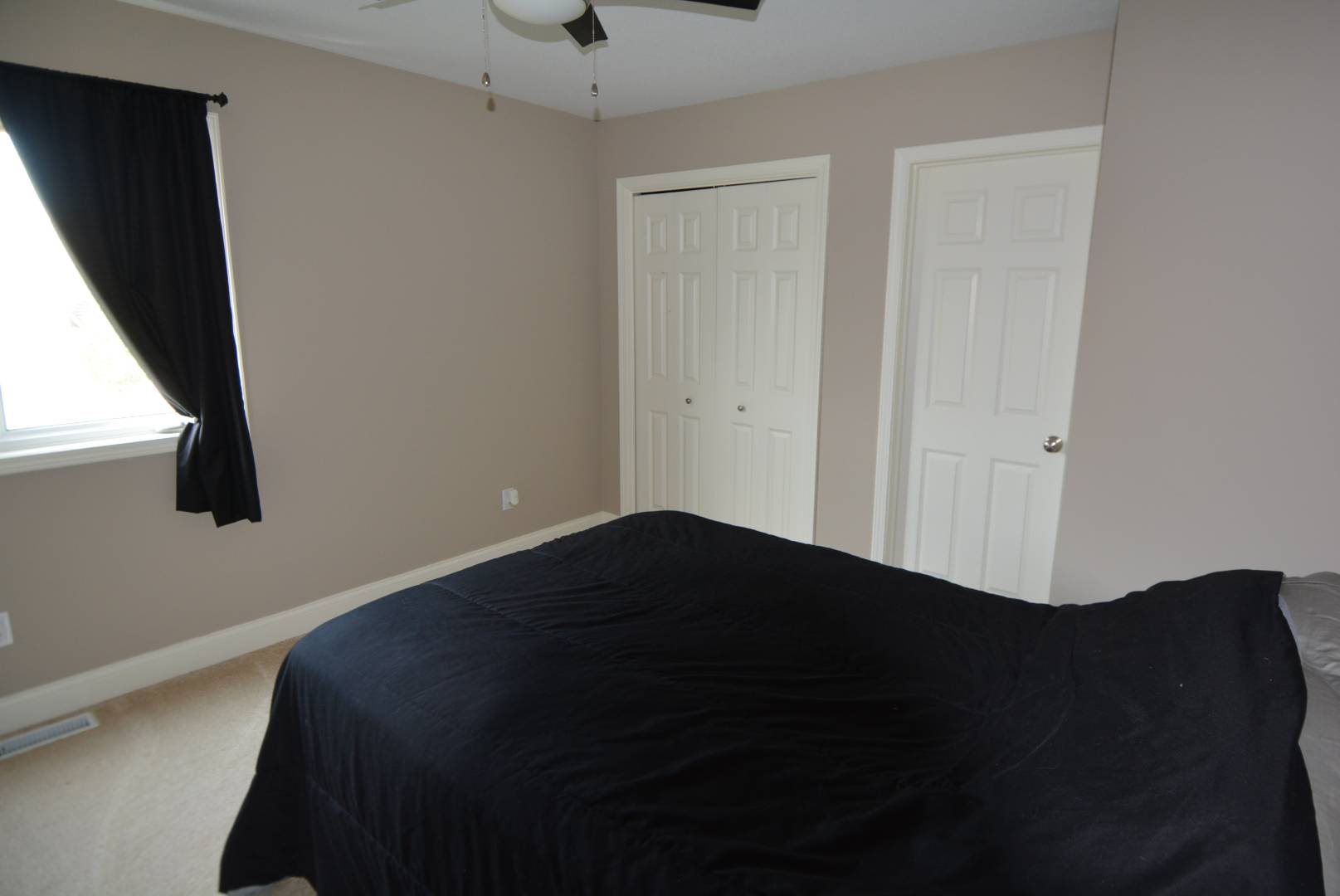 ;
;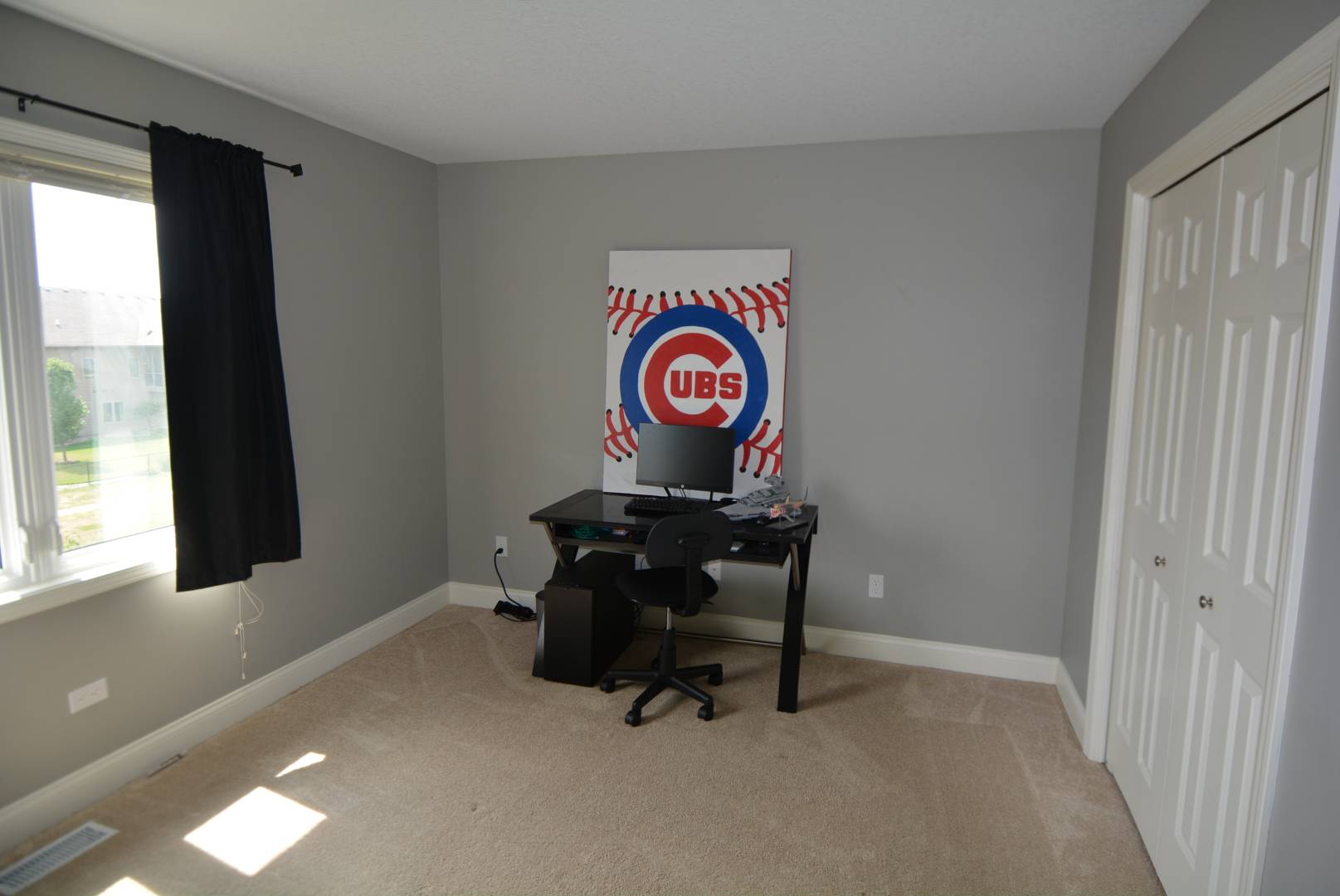 ;
;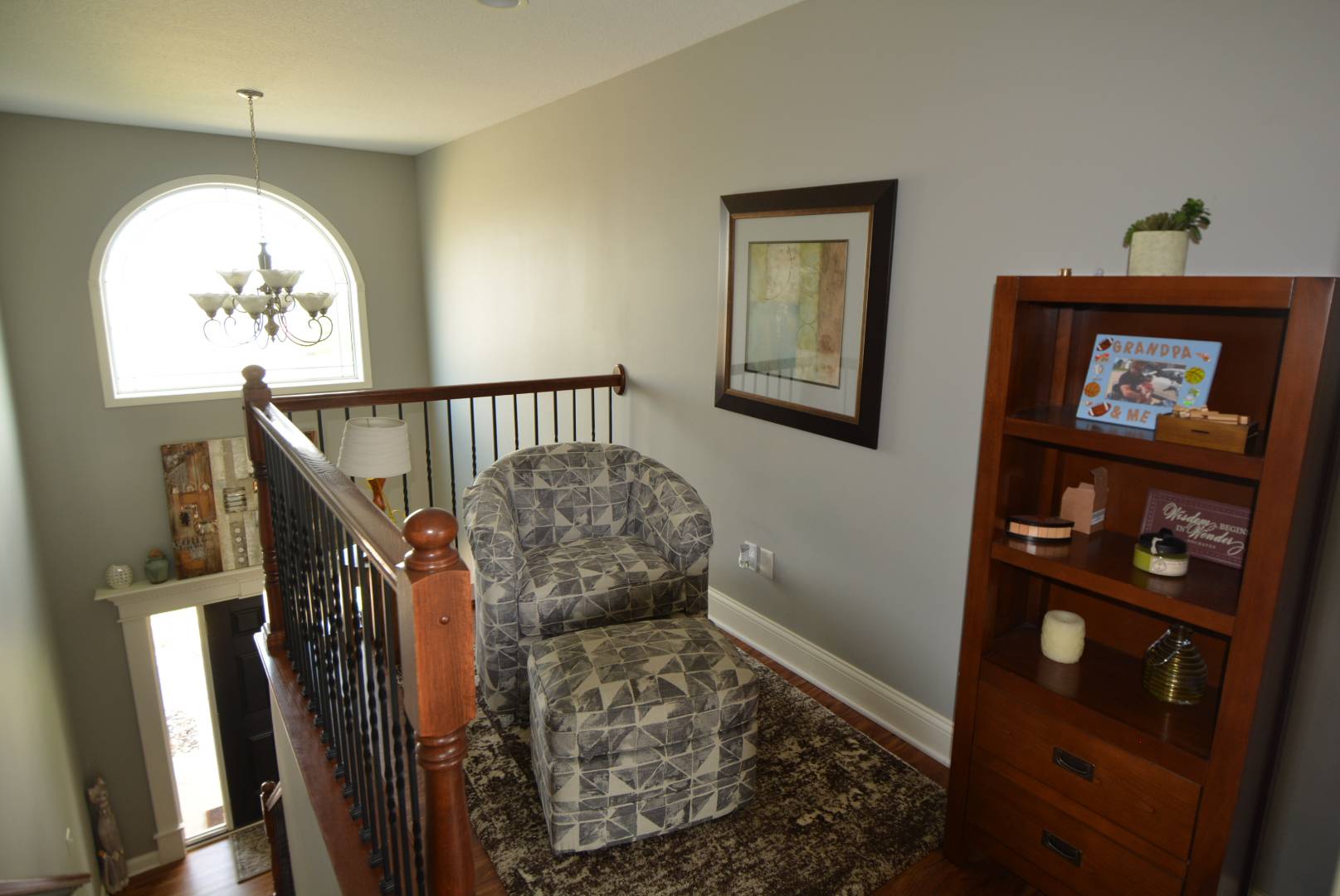 ;
;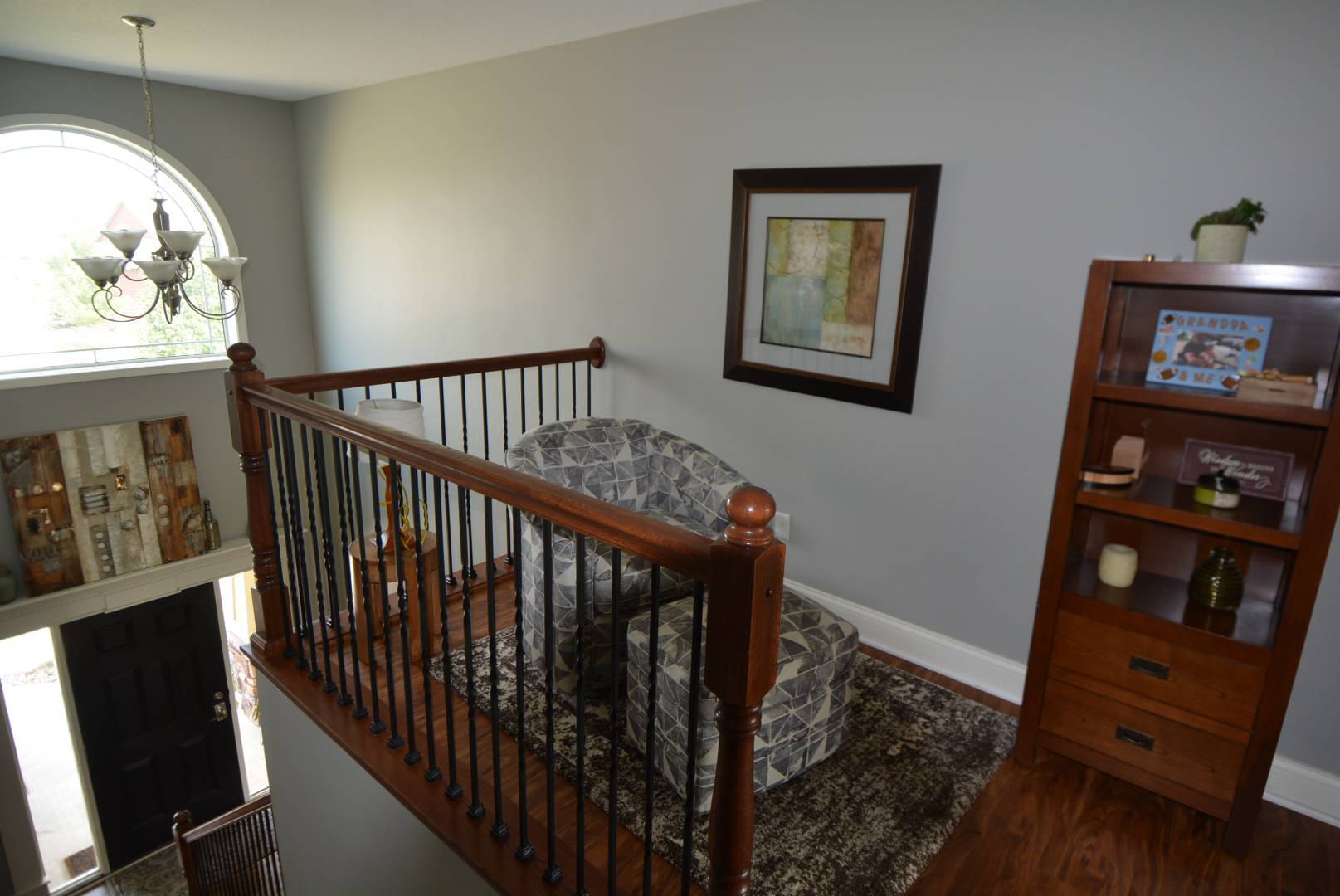 ;
;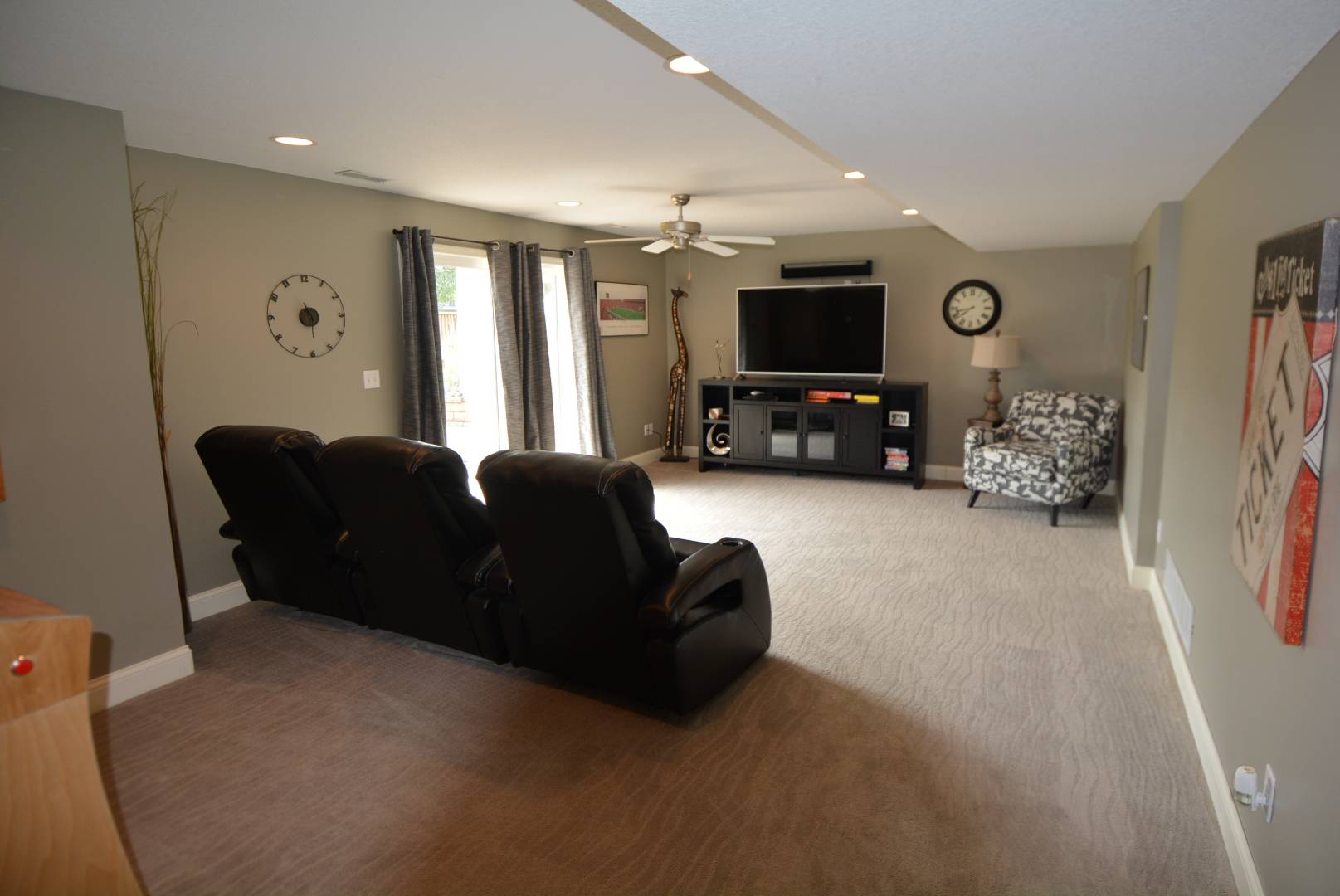 ;
;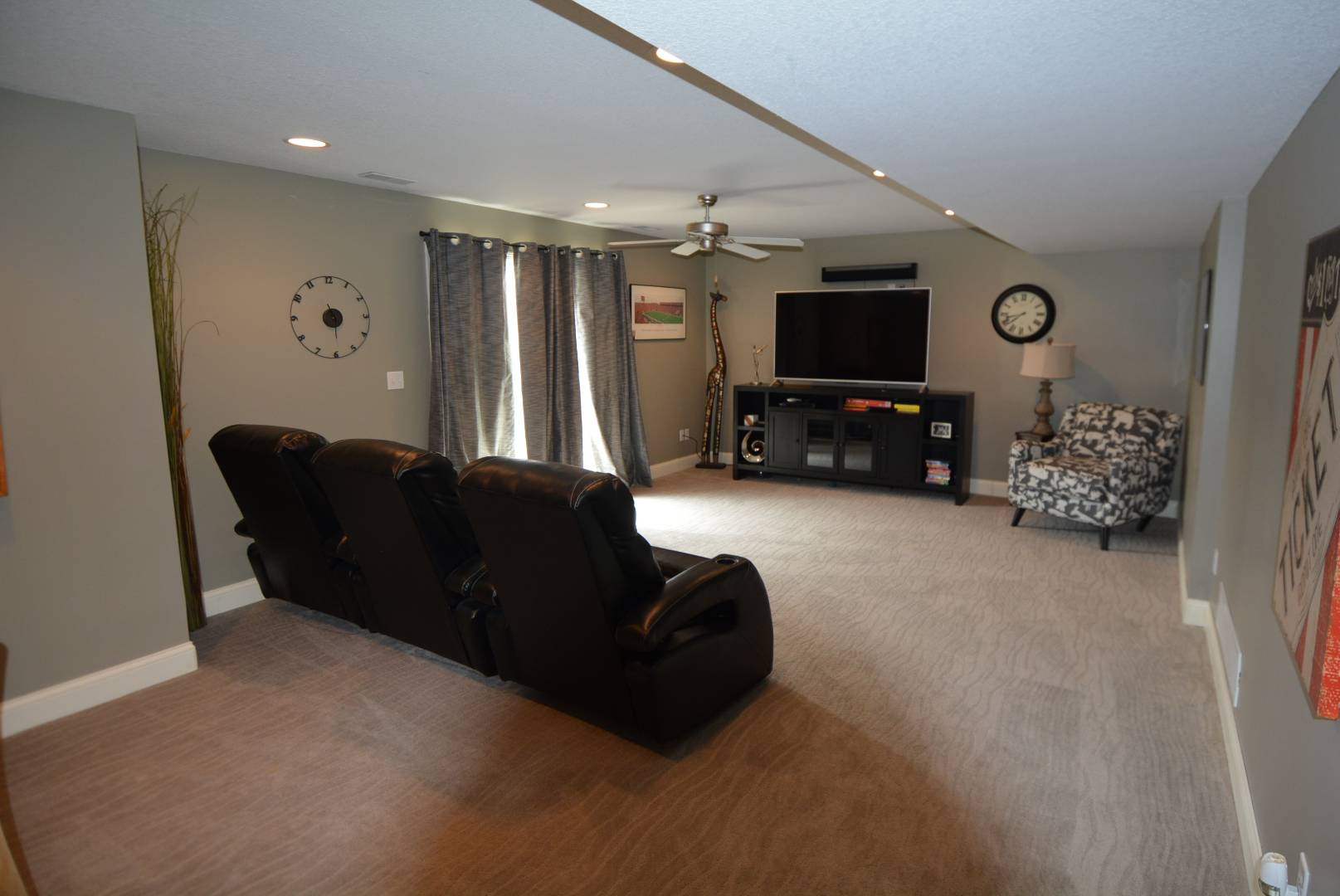 ;
;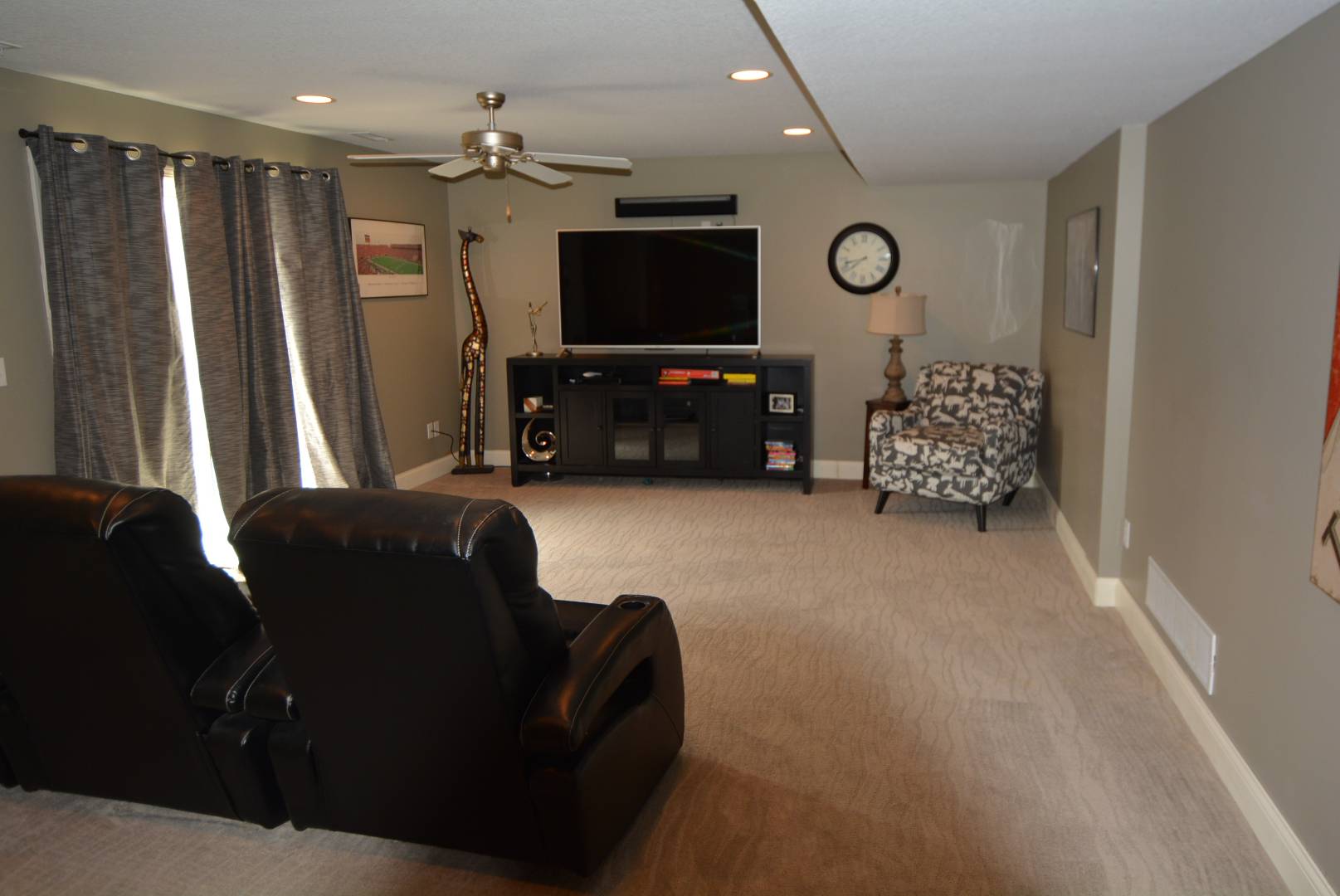 ;
;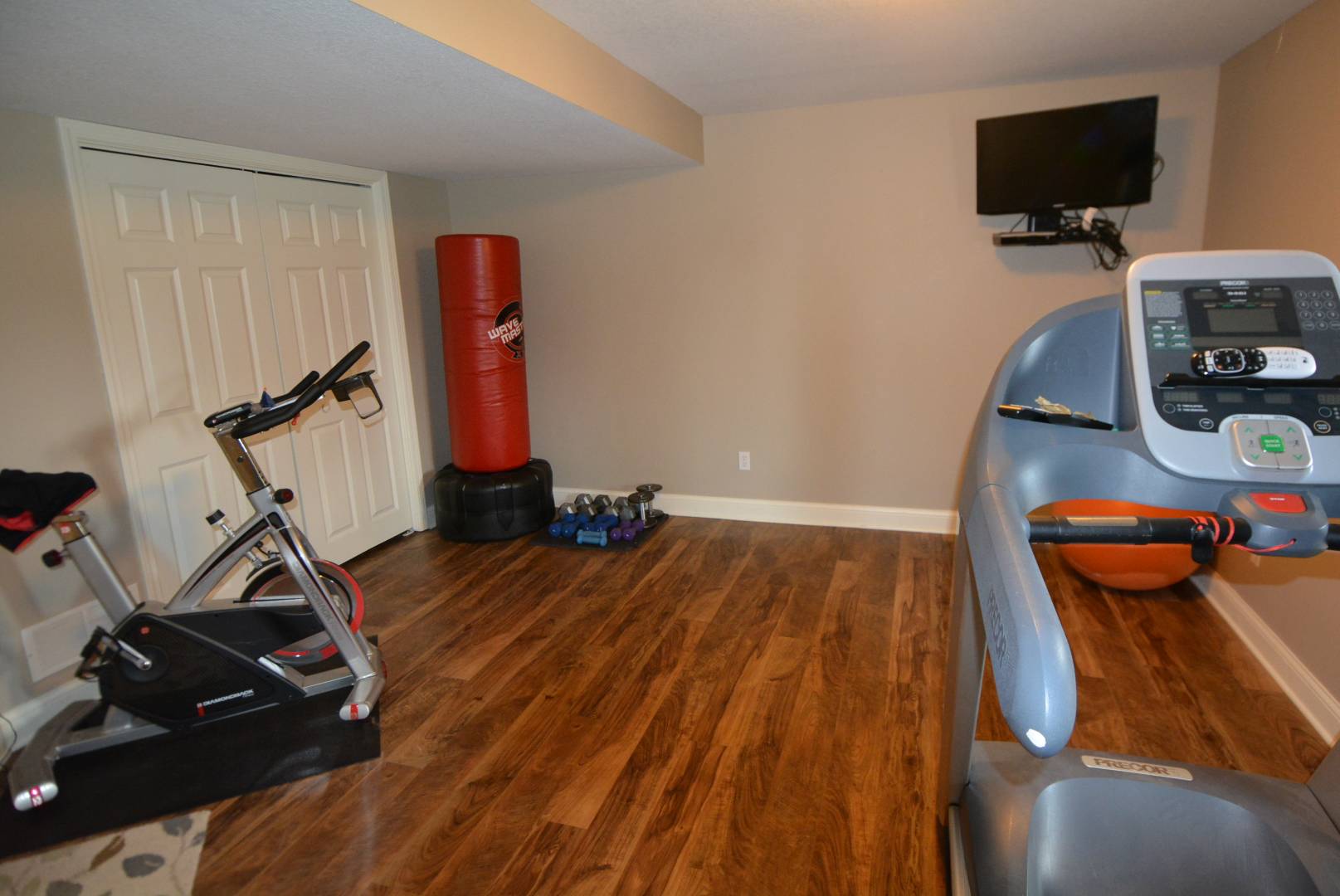 ;
;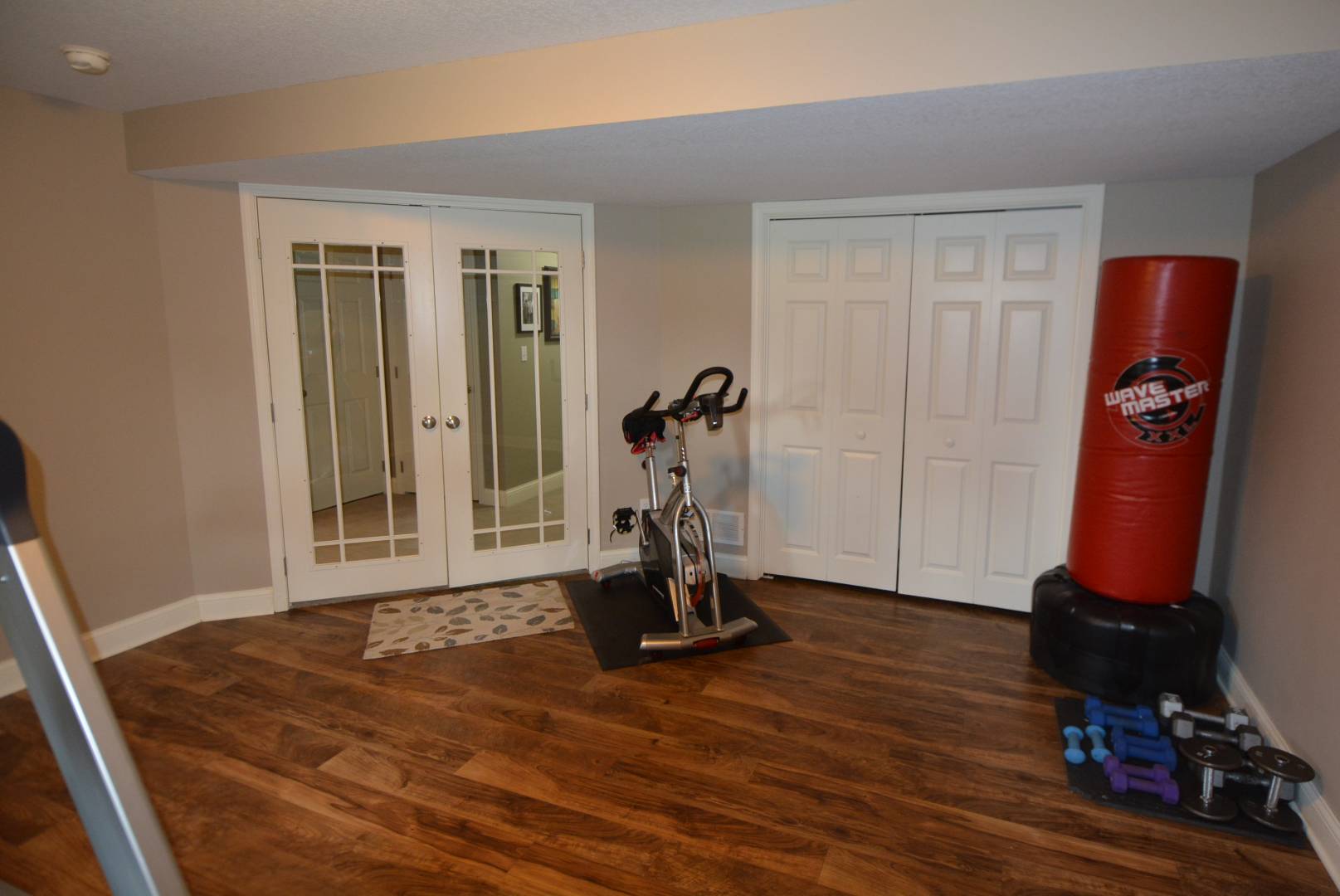 ;
;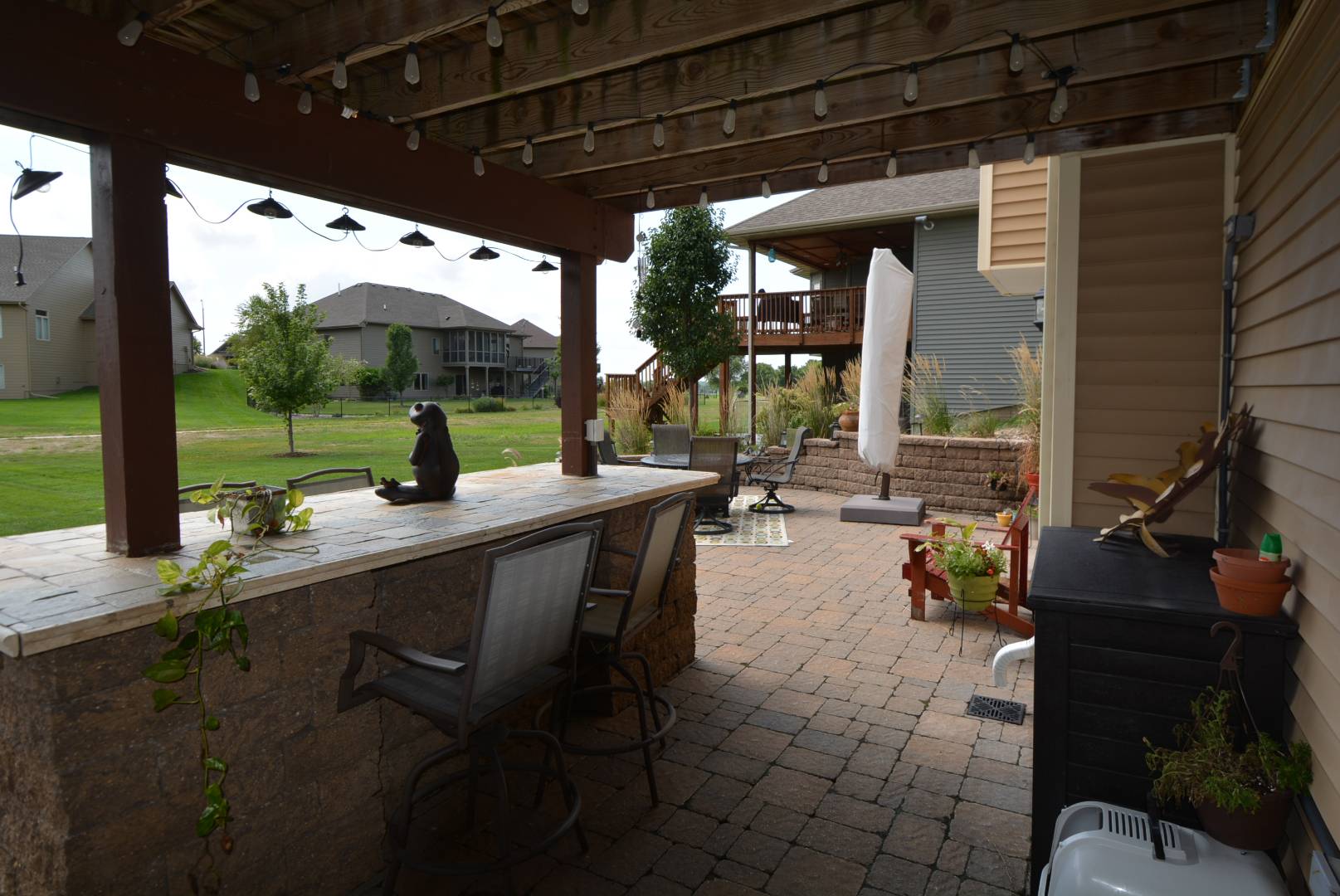 ;
;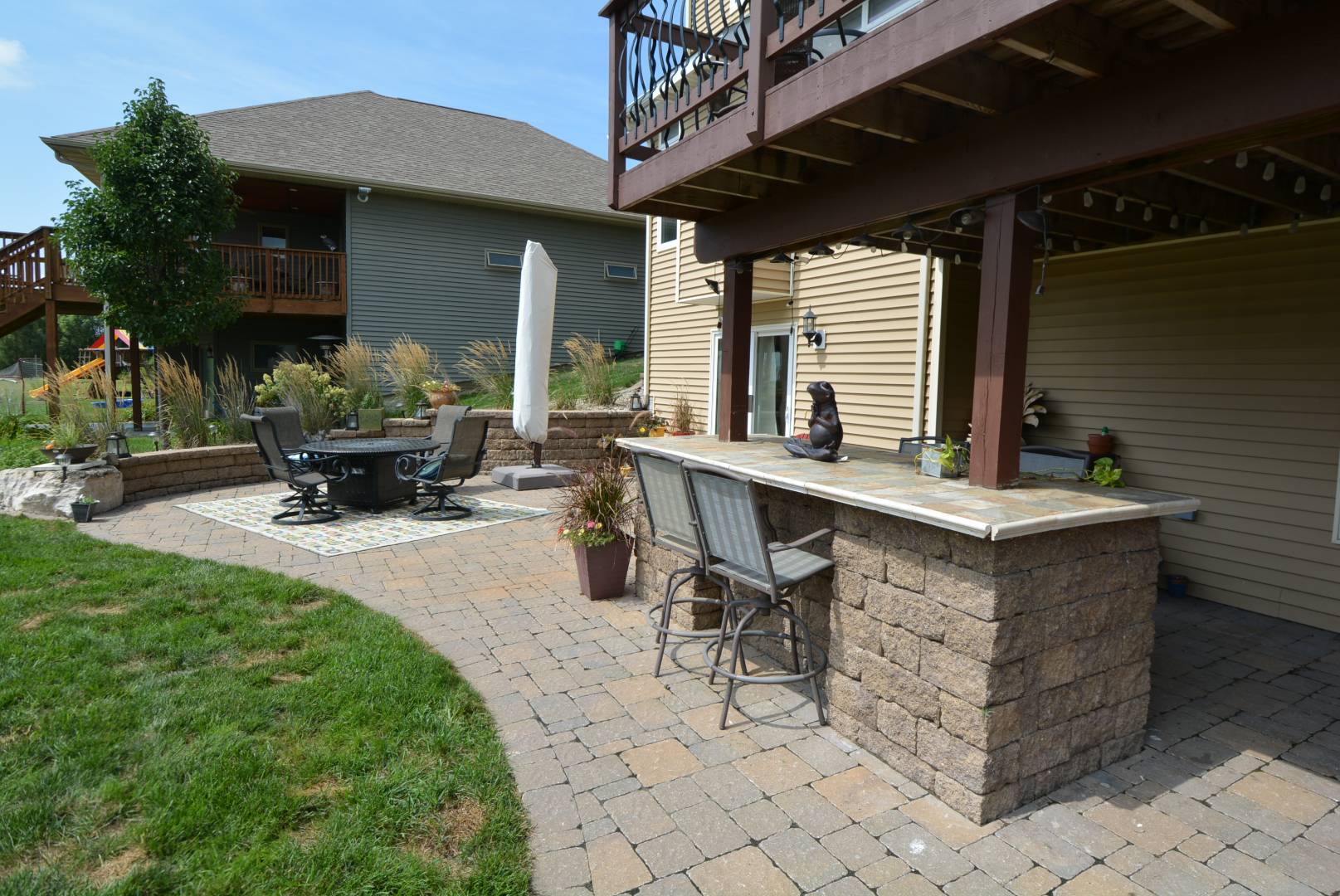 ;
;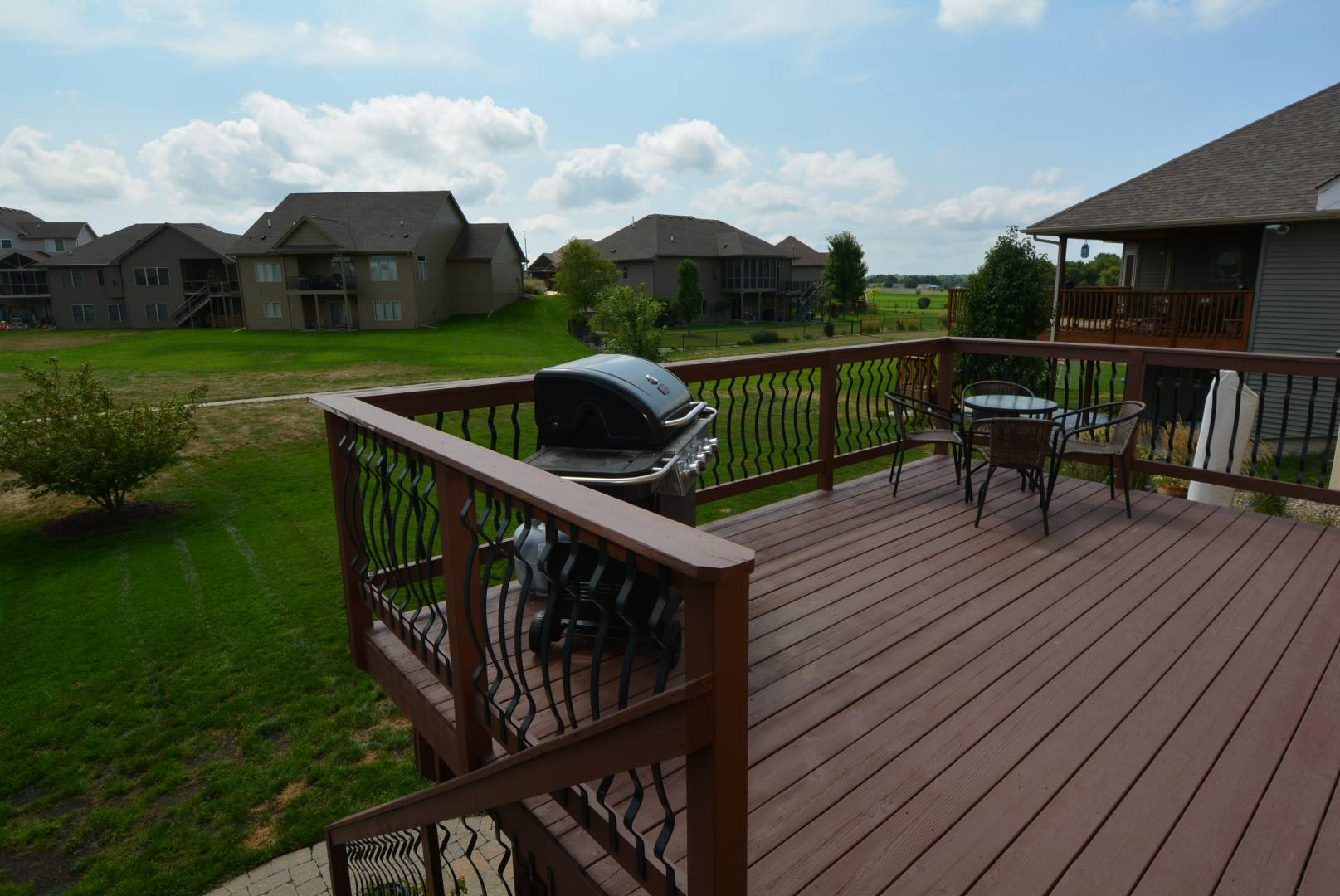 ;
;